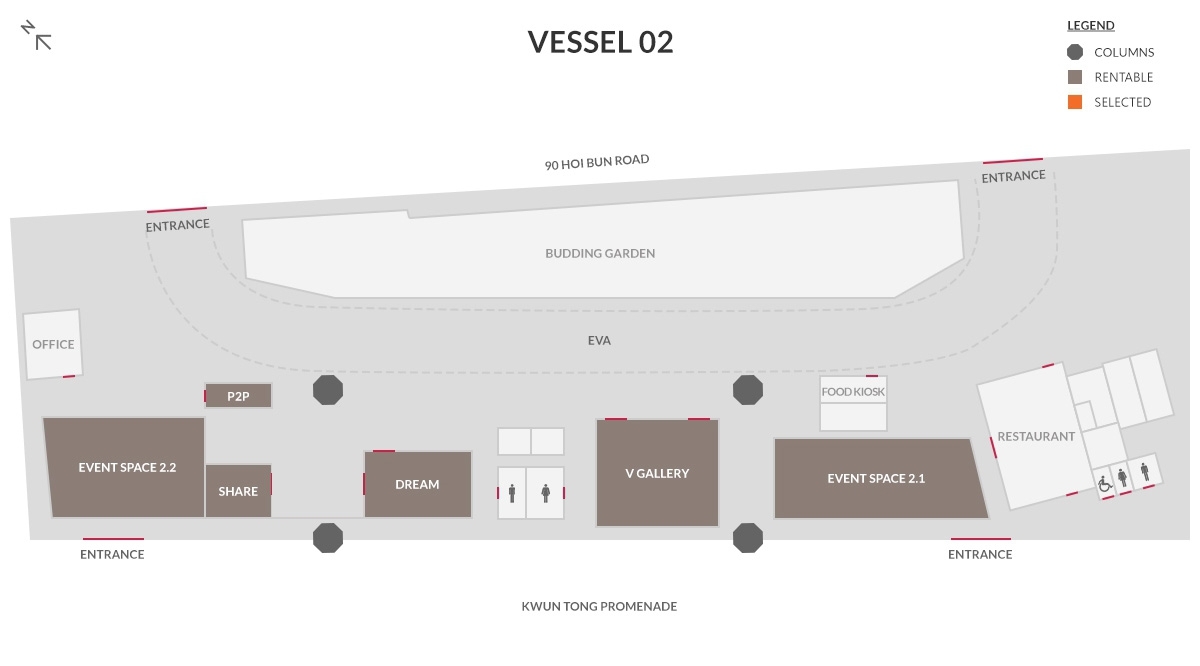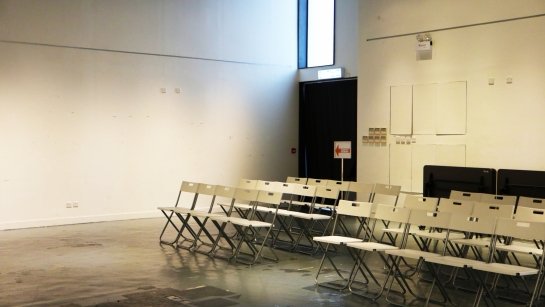






V GALLERY


Approximate Net Area: 105 sq m
Purposes:
- As Exhibition Gallery (with or without opening reception)
- As Function Room, suitable for rehearsals, seminars & talks, meetings, art events, workshops, banquet, etc.
Fittings:
- Ceiling height: 5m
- Floor loading: 5kPa
- Door size: 1.8m (width) x 2.45m (height)
Facilities:
- Hanging rails running at high level of the perimeter walls are provided for hanging exhibits
- Adjustable spot lights on tracks
- 1 Folding Table and 5 Stacking Chairs (As Exhibition Gallery)
- 8 Folding Table and 20 Stacking Chairs (As Function Room)
- WiFi is available